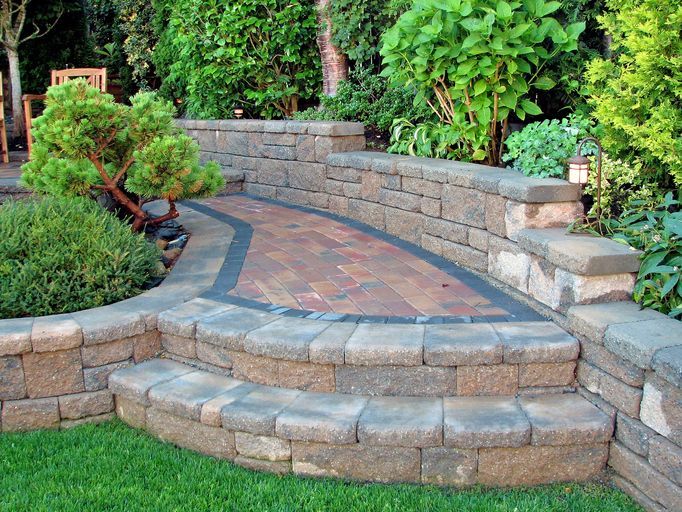The 5 Most Popular Stamped Concrete Designs for Your Home
tamped concrete has revolutionized the way we think about outdoor and indoor flooring. Offering the elegance and durability of high-end materials without the hefty price tag, stamped concrete is a versatile option that can mimic the look of brick, stone, wood, and more. At McCluskey Contracting in Pittsburgh, PA, we’ve seen firsthand how these designs can transform spaces. Here are the five most popular stamped concrete designs that can add beauty and value to your home.
1. Ashlar Slate
The Look:
Ashlar slate stamped concrete replicates the classic, sophisticated appearance of cut stone. This design features a pattern of rectangular or square stones laid in a semi-irregular arrangement, giving it a timeless and elegant look.
Why It's Popular:
Ashlar slate is versatile, complementing both traditional and contemporary homes. Its clean lines and varied stone sizes provide a balanced and natural aesthetic, making it ideal for patios, walkways, and driveways.
Where to Use It:
- Patios
- Driveways
- Walkways
- Pool decks
2. Cobblestone
The Look:
Cobblestone stamped concrete brings the charming, rustic feel of old European streets to your home. The pattern consists of rounded stones arranged in a repeating pattern, creating a sense of history and texture.
Why It's Popular:
Homeowners love cobblestone for its classic appeal and the touch of old-world charm it brings. It's particularly popular for driveways and pathways, where it can create a welcoming, quaint atmosphere.
Where to Use It:
- Driveways
- Garden paths
- Entryways
- Courtyards
3. Wood Plank
The Look:
Wood plank stamped concrete mimics the warm, inviting look of natural wood flooring. The pattern can be customized to replicate various wood grains and plank sizes, offering a realistic wood appearance without the maintenance issues.
Why It's Popular:
This design is perfect for those who love the look of wood but need the durability and low maintenance of concrete. It’s especially popular in areas where real wood would be impractical, such as pool decks and patios.
Where to Use It:
- Patios
- Pool decks
- Interior floors
- Walkways
4. Flagstone
The Look:
Flagstone stamped concrete replicates the irregular shapes and natural texture of real flagstone. This design creates a rustic, natural look that blends seamlessly with outdoor landscapes.
Why It's Popular:
Flagstone is a favorite for creating organic, natural-looking patios and pathways. It provides a rugged yet refined look, making it perfect for garden areas and outdoor living spaces.
Where to Use It:
- Patios
- Walkways
- Garden paths
- Outdoor kitchens
5. Brick
The Look:
Brick stamped concrete imitates the classic look of brick paving. The pattern can vary from traditional running bond to herringbone, basket weave, and more, offering a wide range of design options.
Why It's Popular:
Brick is timeless and versatile, suiting a variety of architectural styles. It's durable and easy to maintain, making it a popular choice for walkways, driveways, and patios.
Where to Use It:
- Driveways
- Walkways
- Patios
- Courtyards
Why Choose Stamped Concrete?
Stamped concrete offers numerous benefits over traditional materials:
- Cost-Effective: Achieve the high-end look of stone, brick, or wood without the high cost.
- Durable: Concrete is strong and long-lasting, able to withstand the elements and heavy foot traffic.
- Low Maintenance: Unlike real wood or stone, stamped concrete requires minimal upkeep.
- Customizable: With a wide range of patterns and colors, you can create a look that perfectly complements your home’s style.
At McCluskey Contracting, we specialize in bringing your vision to life with expertly installed stamped concrete. Whether you're looking to upgrade your patio, driveway, or interior floors, our team in Pittsburgh, PA, is here to help you choose the perfect design for your home. Contact us today to learn more about how stamped concrete can enhance your living spaces.
You might also like
McCluskey Contracting Concrete Blog



